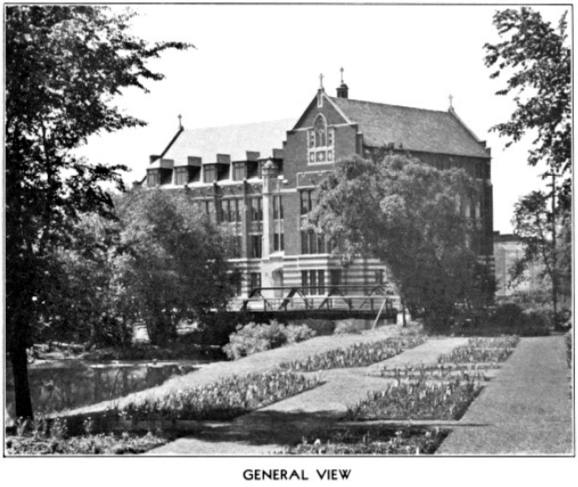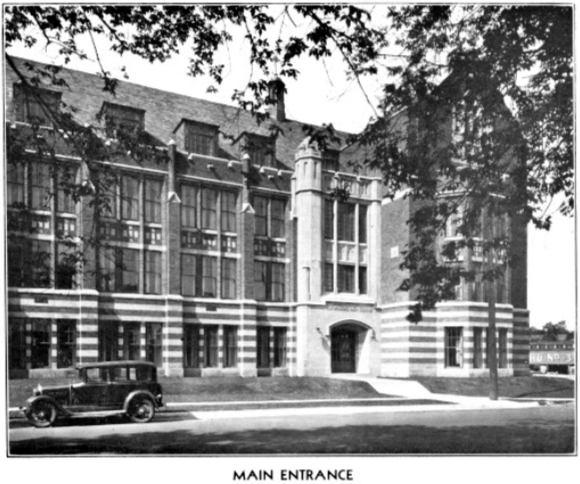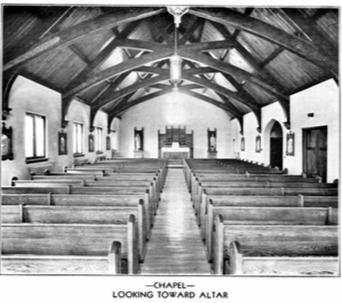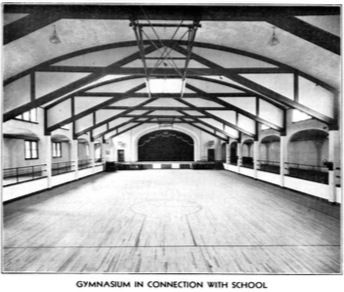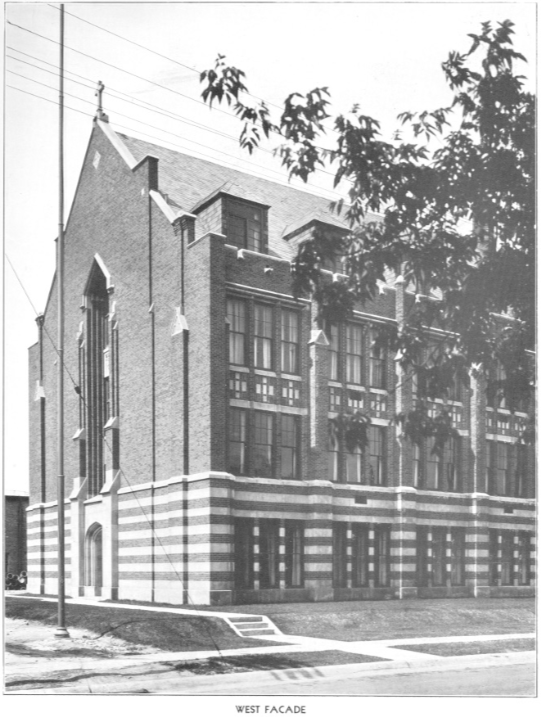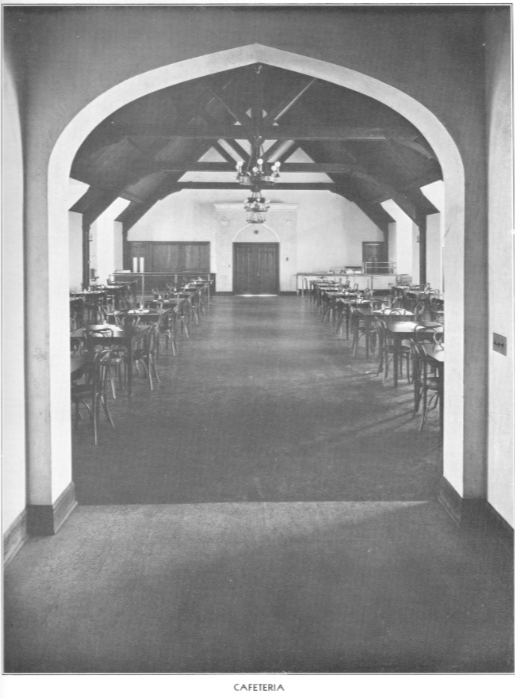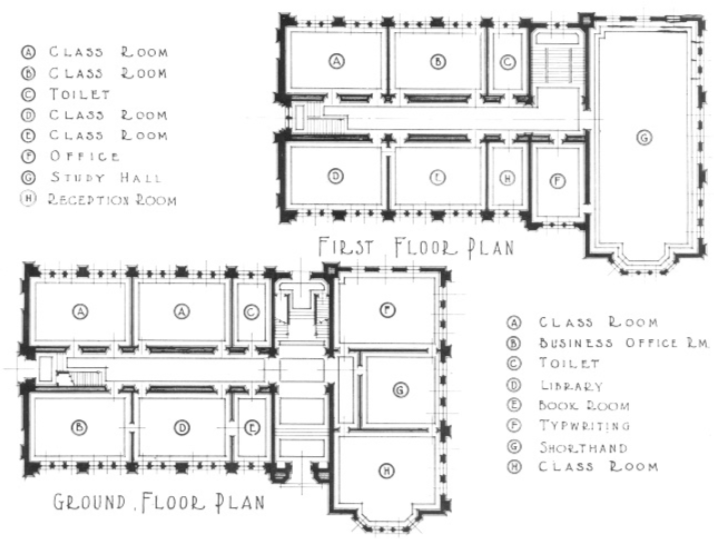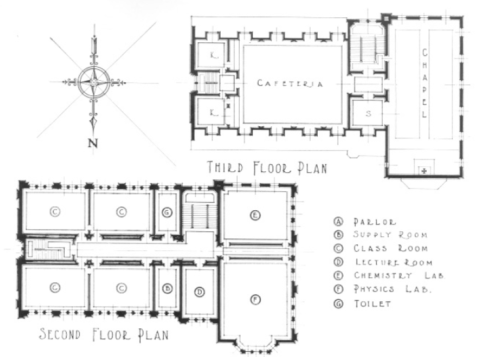In the late 1920's, plans were made to separate the boys and girls. A new St. Thomas school (boys) was built on 920 Mulberry and State Streets in 1929. Bishop Muldoon (girls) was built not too far from St. Thomas that same year.
In 1929, separate schools were built for the boys and the girls. The boys attended the new St. Thomas High School on Mulberry Street and the girls attended the newly constructed Muldoon High School located at Stanley and Elm Streets. Cardinal Mundelein blessed the new high school on May 25, 1930..
St. Thomas Catholic High School for Boys is architecturally significant as a good local representation of earlytwentieth century eclectic Gothic Revival style, and therefore is eligible for the National Register of Historic Places under Criterion C. Local architect, Wybe Jelles Van der Meer designed the building in 1929 and combined features from High Victorian, Tudor, and Collegiate Gothic to create a harmonious blend of Gothic Revival genres. One of the most distinctive exterior features is the polychrome masonry, a feature more commonly found on buildings from an earlier time period. Van der Meer’s design for St. Thomas features
alternating rows of red brick and smooth cut limestone, which create a distinctive banding pattern at the base of the building. Castellated features on the original front entry were attributes often used in Collegiate Gothic designs, a popular form for larger secondary schools and colleges during this time period. The exposed truss work in the chapel, steep pitched roofline, Tudor arch doorways, and stepped parapet gables give the building an English Tudor feel. The combination of Gothic Revival sub-genres created a fitting blend for this building that
once served as both an educational and religious building
Eind jaren 1920 werden plannen gemaakt om jongens en meisjes gescheiden onderwijs te bieden. In 1929 werd de nieuwe St. Thomas High School voor jongens gebouwd aan de hoek van Mulberry en State Street. Datzelfde jaar verrees ook Muldoon High School voor meisjes, niet ver daarvandaan, aan de hoek van Stanley en Elm Street. Kardinaal Mundelein wijdde de nieuwe meisjesschool op 25 mei 1930 in.
De St. Thomas Catholic High School for Boys is architectonisch van belang als een fraai voorbeeld van de eclectische neogotische bouwstijl uit het begin van de twintigste eeuw, en komt daarmee in aanmerking voor opname in het National Register of Historic Places. Het gebouw werd in 1929 ontworpen door de lokale architect Wybe Jelles van der Meer, die elementen uit de High Victorian-, Tudor- en Collegiate Gothic-stijl combineerde tot een harmonieuze neogotische eenheid.
Een opvallend kenmerk van het gebouw is het polychrome metselwerk, een stijlmiddel dat vaker werd toegepast in eerdere bouwperioden. Van der Meer wisselde rode baksteen af met glad gesneden kalksteen, waardoor een karakteristiek strepenpatroon ontstond. De geribbelde elementen aan de oorspronkelijke voorgevel zijn typische kenmerken van de Collegiate Gothic-stijl, destijds populair bij grotere middelbare scholen en universiteiten.
Andere Tudor-invloeden zijn zichtbaar in het vakwerk in de kapel, de steile dakhelling, deuropeningen met Tudorboog en de getrapte gevels met borstwering. Deze combinatie van gotische stijlelementen zorgt voor een Engelse Tudor-uitstraling. De samensmelting van verschillende neogotische substijlen maakt dit gebouw tot een passend geheel dat zowel onderwijskundige als religieuze functies heeft vervuld.
lees de PDF van 46 pagina's, hierin staat een beschrijving van het pand en zijn achtergronden, hierin staan nog meer foto's en oud en nieuwe van het gebouw. De foto's hieronder komen uit het boek van Wybe over zijn gebouwen voor de Bisdommen van Rockford en Dubuque. 